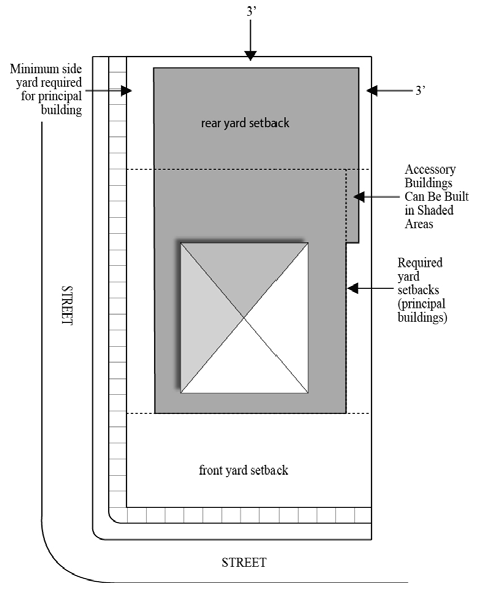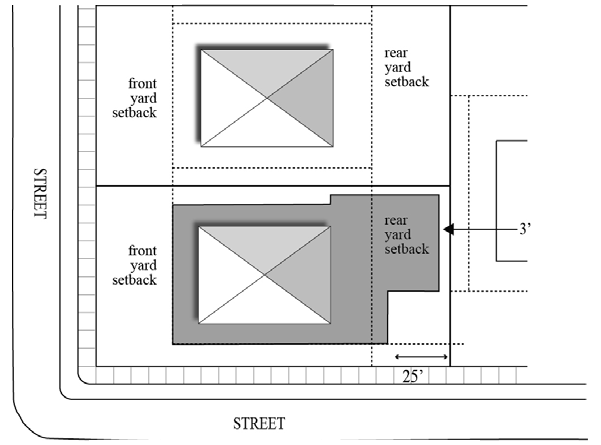New Garage
You need a permit to build any garage, whether attached to or detached from the house. At any time during the planning or construction of your garage, you can call Building Inspection if you have questions.
Process Overview
-
Determine Zoning
Your first step is to talk to Zoning. Your property may have restrictions on garage placement. Zoning staff will tell you if any conditions affect your project. If so, our staff will give you information about next steps.
Find out the zoning for your property.
Who to Contact
Zoning at 608-266-4551 ext. 3 or zoning@cityofmadison.com.
-
Review Requirements
Size
- The maximum height that your garage can be is 15 feet. Measure height from the ground to a point midway between the eave and top of the roof.
- The total area of accessory buildings, including sheds and detached garages, may not exceed a 1,000 square feet footprint. Measure area at the ground floor. Conditional use approval may allow a larger total building area.
Driveways
- Driveways must be at least eight feet wide at the sidewalk.
- If you want a new driveway opening or to expand an existing driveway opening, check with Zoning staff at 608-266-4551 or zoning@cityofmadison.com and the Engineering Division at 608-266-4751 to find out the specific requirements in your area.
Placement
- A detached garage must be at least three feet away from your house or other structures.
- A garage should be at least three feet from the rear or side lot lines of your yard.
- A garage located in the rear 40 feet of your lot most likely meets zoning requirements in your neighborhood.
- A garage located along the side of your house requires a setback greater than three feet from the side lot line. Check with Zoning staff for this setback distance.
If your lot is on a corner or is irregularly shaped, the setbacks may be different than described. Show your site plan to city Zoning staff to find out quickly and accurately where you can build your garage and the size it can be.
Allowed Garage Locations on Non-Corner Lot

Allowed Garage Locations on a Corner Lot (Not Reversed Corner)

Allowed Garage Locations on a Reversed Corner Lot

-
Site plan review
Make a drawing (site plan) of your lot. The site plan drawing must show:
- All existing and proposed structures.
- The dimensions of the lot, the shed, the house, and any other structures.
- The distances from the shed to the lot lines and the distances to all other structures.
Draw your site plan to scale. Make sure you use an accepted scale.For lakefront properties, a survey prepared by a registered land surveyor is required. The survey must show existing setbacks to the Ordinary High Water Mark of buildings on adjacent lots.Schedule an appointment with Zoning to review your site plan. If you skip this step and your site plan is not acceptable, it may add weeks to your permit processing time. -
Apply for a Building Permit
Where to Go
Building Inspection Permit Counter by appointment only
Madison Municipal Building
215 Martin Luther King Jr. Blvd Suite 017
Madison, WI 53703What to Include
- Bring two (2) copies of the 8 1/2 x 11 inch drawing (site plan) from Step 3.
- You also need two (2) sets of the construction plans drawn to scale.
The initial plan review will take 10 – 15 business days.
-
Pay the Fee and Receive Your Permit
The City charges fee for building permits to cover the cost of plan review and inspections.
We base the fee for each project on the type, square footage, or value of the project. Staff will calculate your fee once we approve your plans.
-
Start the Work
During construction, be sure to display the permit where it can be seen from the street.
-
Call for an Inspection
When we issue your permit, staff will tell you about the required inspections.
It is your responsibility to schedule inspections.
If your project has several permits (electrical, heating or plumbing), a different inspector may check each type of work.
If any work does not pass inspection, you must correct it and call for a reinspection.
-
Completion
After your final inspection, your project will be considered complete.
