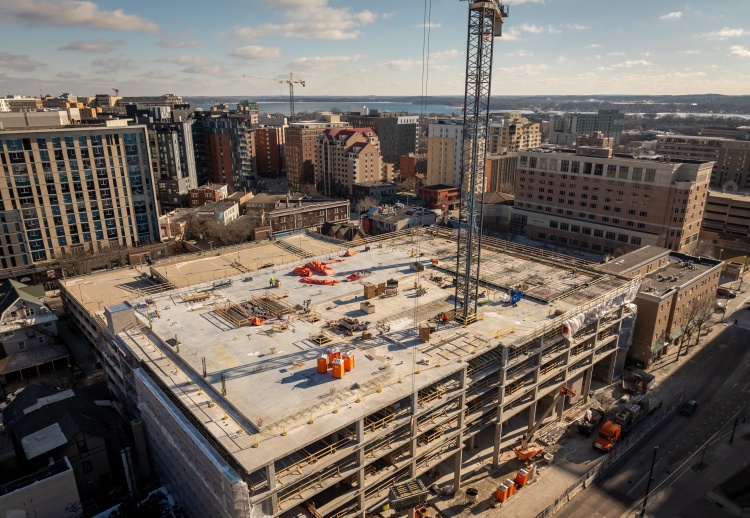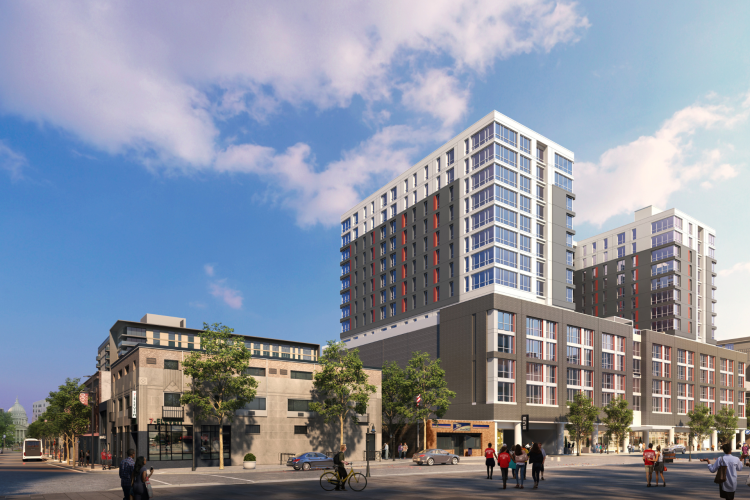
City of Madison’s State Street Campus Garage Mixed-Use Project Moves into Phase Two of Construction

The City of Madison has completed the initial phase for its portion of the State Street Campus Garage Mixed-Use Project, and the housing development partner will now begin work on phase two of the project, building hundreds of units of housing on top of the parking garage structure.
The project, a public-private partnership between the City of Madison and Mortenson Development, Inc., replaces the former Lake Street Parking Garage with a new 410-stall parking garage, a City-owned intercity bus terminal, and 213 student housing apartment units with a total of 717 beds in a 12-story mixed-use building. A total of 100 beds will be set aside as affordable for qualifying students. The project is on track to meet LEED Silver certification.
The City of Madison’s work on the project is a multi-departmental effort, with staff from the Department of Planning, Community and Economic Development, the Department of Transportation, and the Engineering Division working together throughout the development agreement, design, and construction processes.
Mortensen Development, Inc. was selected as the housing development partner after a competitive Request for Proposals (RFP) process that began in 2021.

“Through the partnership with Mortenson, we're seeing a rare opportunity come to fruition here in a perfect location for additional student housing and an intercity bus terminal to support improved regional travel choices – a high priority voiced by residents of the broader Madison community,” City of Madison Department of Planning, Community and Economic Director Matt Wachter said.
"Mortenson is pleased to have the opportunity to partner with the City of Madison on this transformational community project," Mortenson Development Vice President Nate Gundrum said. "This development showcases the benefits of public-private partnerships, having successfully balanced a host of community priorities including sustainability, affordability, urban planning, transportation, and economics."
The old Lake Street parking garage was originally built in 1964 and was nearing the end of its useful life, with the costs of maintenance beginning to become a financial challenge for the City. Instead of building a new garage, the City took the opportunity to use the space to address multiple needs at once, adding a new intercity bus terminal in the heart of the city, as well as hundreds of new units of student housing near the University of Wisconsin-Madison campus.
“City of Madison Engineering is grateful for the opportunity to work with its city partners, its architect consultant partner Eppstein Uhen Architects, Inc., and its public works partner Stevens Construction to deliver this impactful project to the community,” City of Madison Engineering Director Jim Wolfe said.
“For Madison, this represents a win, win, win situation,” City of Madison Transportation Director Tom Lynch added. “We cost-effectively replace an old garage, we support intercity service, and we add much-needed housing.”
The old Lake Street parking structure was closed on December 27, 2023, with demolition of the old structure and construction of the new one beginning in early January 2024.
Traffic Flow Changes
As part of the redevelopment, Hawthorne Court will be converted from a two-way dead-end street ending at State Street to a one-way street to accommodate traffic circulation.
Once the project is finished, the public parking entrance will be on the south end of the building along Lake Street. The intercity bus terminal will be accessed through Hawthorne Court and exit on to Lake Street from the north end of the building. Residents of the building will have access to underground parking through a separate entrance on Hawthorne Court.
Next Phase
The City of Madison and Stevens Construction will continue work on site, primarily to complete all the building services such as ventilation, electrical, lighting, fire protection, and finishes. Mortenson will complete work on the housing portion of the development, which will include eleven floors of housing on top of and adjacent to the parking structure and city-owned bus terminal.
Both the public and private development phases of the project are scheduled to be complete and ready for occupancy by June 2026.
The City of Madison’s Percent for Art ordinance applies to this project and a public process for that effort is underway.
