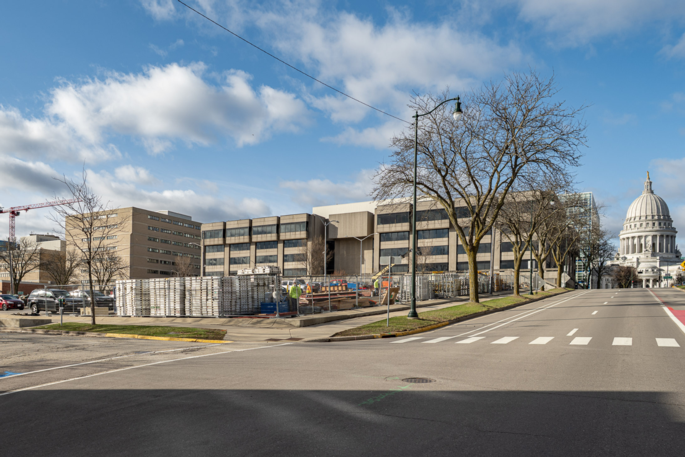Block 113 (Brayton Lot)
Block 113 Request for Proposals (RFP)
The City has issued a RFP to redevelop Block 113. The block was used as part of a City match to secure funding from the Federal Transit Administration (FTA) for Bus Rapid Transit. The FTA requires the property be redeveloped under the following criteria:
- The City maintain "satisfactory continuing control";
- New development on the site incorporates private investment;
- New development benefits transit by increasing transit demand;
- The project have no more than 270 parking stalls;
- The project returns a "fair share of revenue" to Metro Transit.
The City’s scoring matrix prioritizes projects that are sustainable and include affordable housing in addition to FTA requirements.
Important RFP dates:
- Deadline for questions: April 18, 2025, 2pm (central)
- Answers posted: April 25, 2025
- Pre-submittal information meeting: Thursday, April 30, 2025, 10am (central). The meeting is anticipated to be held via Microsoft Teams. To receive a link please email Dan Rolfs.
- Proposals due: July 9, 2025, 2pm (central)

Block 113 Background
Block 113 (also known as the Brayton Lot) is a two acre surface parking lot along East Washington Avenue, three blocks from the Capitol Square. Redevelopment of the site has been addressed in multiple City plans over nearly 30 years. A fall 2023 ordinance change by the Common Council increased the maximum building height along East Main Street to 10 stories/144 feet. The entire block now as the same maximum height.
Existing Plans
The neighborhood, City, and larger community have been planning for the redevelopment of the Brayton Lot since the mid-1990s. Below is a list of these plans along with a link to the documents.
- First Settlement Neighborhood Master Plan (accepted 1995)
- Brayton Lot Framework (accepted 2001)
- Downtown Plan (adopted 2012)
- Comprehensive Plan (amended 2024)
Subscribe to Email List
Project Contacts
- Bill Fruhling, Planning Division
bfruhling@cityofmadison.com - Rebecca Cnare, Planning Division
rcnare@cityofmadison.com - Dan Rolfs, Economic Development Division
drolfs@cityofmadison.com - Jaymes Langrehr, Public Information Officer
jlangrehr@cityofmadison.com
